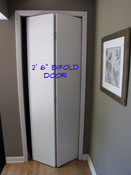 Your interest in 'Bifold Door Sizes' is likely related to a repair or replacement project on a closet door.
Your interest in 'Bifold Door Sizes' is likely related to a repair or replacement project on a closet door.
For information on repairing bifold doors, see the article 'Troubleshooting Bifold Doors'. If you are considering a replacement project, see the article, 'Installing Bifold Doors'.
Table of Bifold Door Sizes
Bifold door sizes do have limitations. Some sizes can be special ordered if you have time to wait. This is a list of common bifold door sizes that are fairly standard and readily available.
- 2' 0" x 6' 8" Bifold - Two 12" Panels
- 2' 6" x 6' 8" Bifold - Two 15" Panels
- 2' 8" x 6' 8" Bifold - Two 16" Panels
- 3' 0" x 6' 8" Bifold - Two 18" Panels
- 4' 0" x 6' 8" Bifold - Four 12" Panels
- 5' 0" x 6' 8" Bifold - Four 15" Panels
- 6' 0" x 6' 8" Bifold - Four 18" Panels
Some manufacturers may offer a few additional sizes in addition to the ones listed above. Likely these will need to be ordered. Remember, even with additional availability, there are limitations to the sizes. Check with your door supplier before you assume that something is available.
The above sizes should also be available in a shorter version. Again, check on availability before you commit to a size.
Measuring a Bifold Door Opening
The opening size for a bifold door is measured from the finish face of the opening, not the trim. A casing type molding is often used around a bifold door. The trim hangs over the edge of the opening to cover the gap around the edge of the door.
Most bifold door openings are finished with drwyall. So the width of the opening is measured from the face of drywall on one side to the face of the drywall on the other side.
The height is measured from the finished floor to the finished face of the drywall on the head.
The width and the height will determine what size bifold can be used. This is sometime called the 'rough opening' or 'R.O.', although for a bifold the measurments are taken from the finished opening.
It should be obvious from the foregoing the retrofitting a bifold into another style door opening may be a problem. Even in new construction, rough openings for common bifold doors are set during the framing stage. The rough openings differ in from standard doors that have jambs.
Allowing for Bifold Door Hardware
A critical issue for bifold door is the hardware at the top and bottom of the door. Bifold door slabs need to be shorter and/or the openings need to be taller to allow for the hardware.
As a rule the height of the door opening needs to be 1 1/2" to 2" higher than the height of the door. When you are buying a new bifold door, there should be an opening size listed. This will need to match the opening measurements that you took.
If you are using an existing bifold door in a different opening, you will have to guage the amount to allow for hardware. It will usually be around 1 3/4".
Related Bifold Door Articles
- To install a new bifold door, see the article 'Installing Bifold Doors'.
- Many problems associated with bifold doors can be fix by adjusting them. See the article 'Adjusting Bifold Doors'.
- For a discussion on general bifold door repair, see 'Repairing Bifold Doors'.
Summary
As you can see from the foregoing, there are several bifold door sizes available. However, the margins and rough in sizes for bifold doors is different from regular doors.

